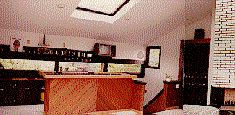Architecture Direct
Offering Professional Architectural Design Services
Featuring 3D Virtual Reality 'We design with you'
Gary Turpening Architect
Serving Minnesota and Wisconsin phone (612) 327-6725
HOME ADDITIONS -hover over image

- This addition, which includes the Front Porch, the second floor with two Master Suites, and the two story Great Room in the back, envelops the original house, which was half demolished. The Garage addition is entirely new. - Designed in 3D during many consultations with the client. - Minnetonka MN

- Exposed structural beams with concealed connections, structural wood decks, and load bearing columns are common in our designs. - The stair curves at the bottom, and the contractor's suggestion that the steps themselves be curved was used. - Minnetonka MN photo by Inman Mitchell

- A balcony overlooks the two story Great Room, and connects to a large Storage Area and Workshop over the Garage. - Even the lighting, bar, and cabinets were designed in 3D. - Minnetonka MN

- Summer Porch and Gardens - In winter the flaps are fastened in the down position and the room is used for storage of the client's sail boat. - Mechanicsburg PA

- Summer Porch and Gardens - This room stayed cool throughout the summer - Mechanicsburg PA

- Summer Porch and Gardens - Mechanicsburg PA

- Views of a deep lake are maximized. - This remodeling of a 1950's 'solar house' brought the home up-to-date in many areas. - Sunfish Lake MN

- Designed with 'Monday Night Football' parties in mind. - An elevated deck behind this room has a wonderful view of the Susquehanna River and mountains (accessed to the left of the photo.) - Lemoyne PA

- We have put several additions to historic buildings, with respect for the original and care in choosing materials. - This Log House was built in1825. - Featured in This Old House Magazine. - Mechanicsburg PA

- This house was designed in 3D after the site was analyzed in AutoCAD to set the floor plan inside the yard setbacks. - Designing the complicated roof was easier in 3D which is 'surface based': i.e.- the program shows planes only if they are geometrically correct. - Master Suite Addition - Elko MN

- This room is shown without a ceiling or roof. - Master Bedroom Suite Addition - Elko MN

- Multiple views in 3D like this can be connected, creating a video 'walk through' of your designs. - Master Bedroom Suite Addition - Elko MN